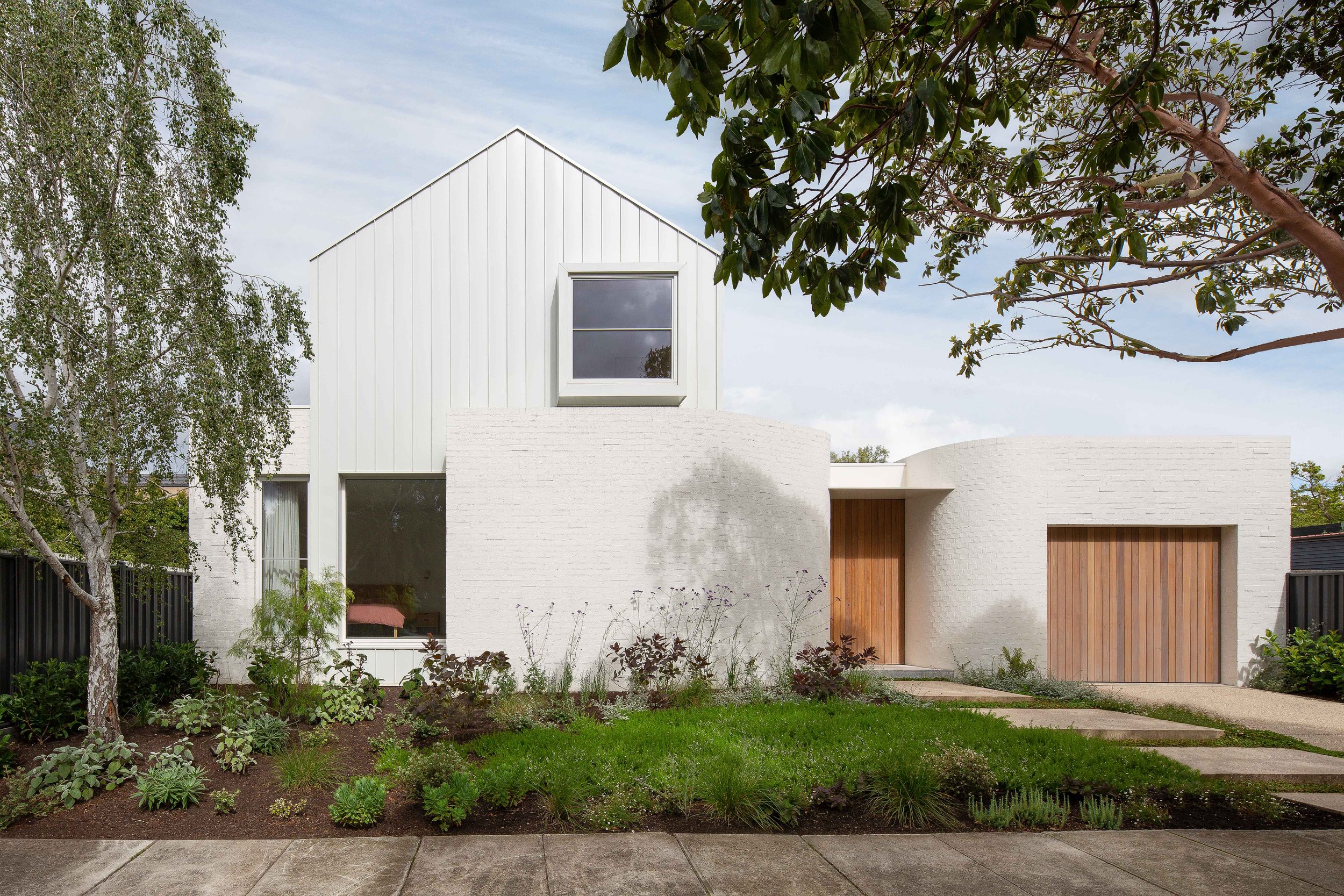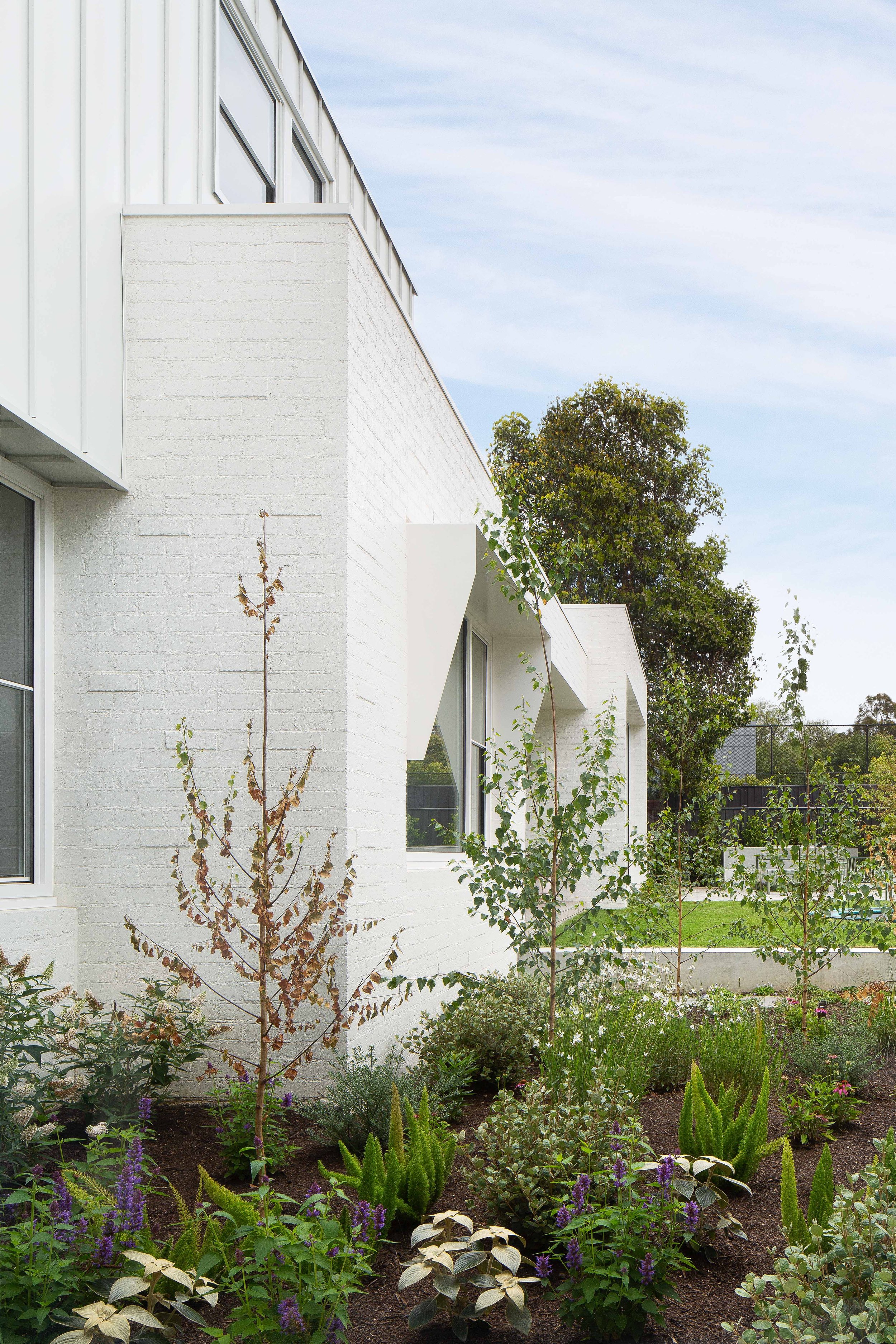























Located at the end of a dead-end street, Xavier breaks away from its neighbourhood context by eliminating a front fence – a simple gesture that allows the site to spatially appropriate well beyond its title boundaries.

Natural materials (timber, wool, marble) and soft tones throughout bring a calmness as you move through and up into the house.

The project has a strong focus on sustainable systems – solar power, heat pump HWS and heat-recovery heating/cooling; as well as employing good passive design principles, low-VOC products and high-performance glazing.
