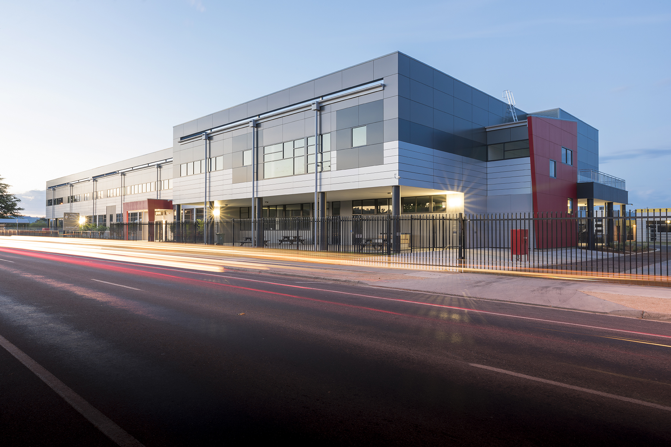
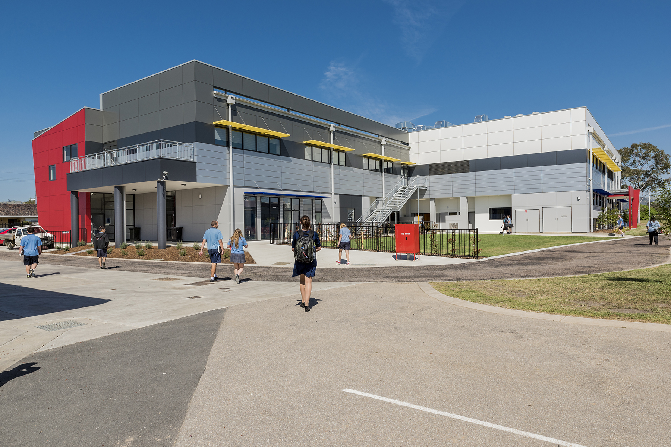
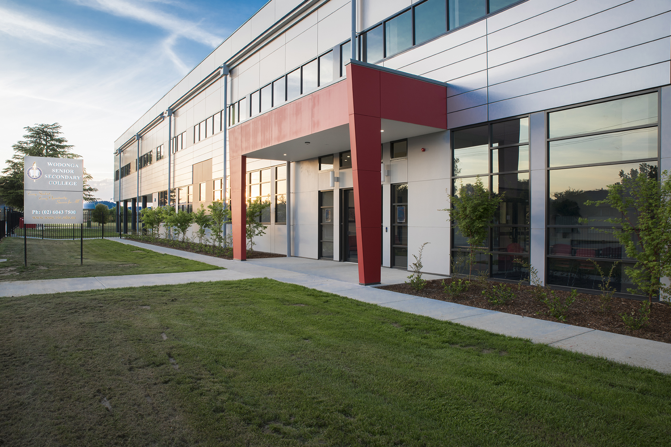
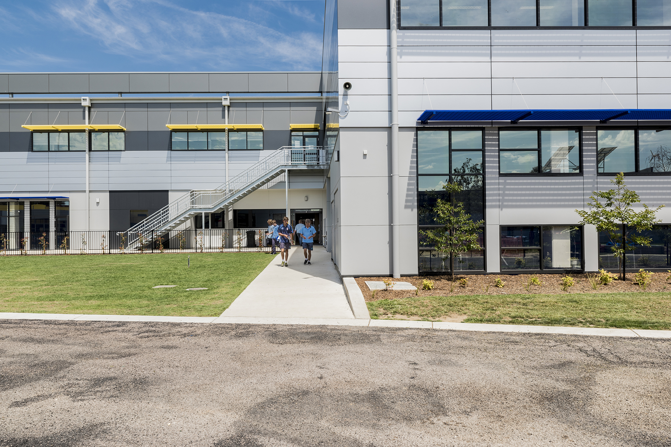
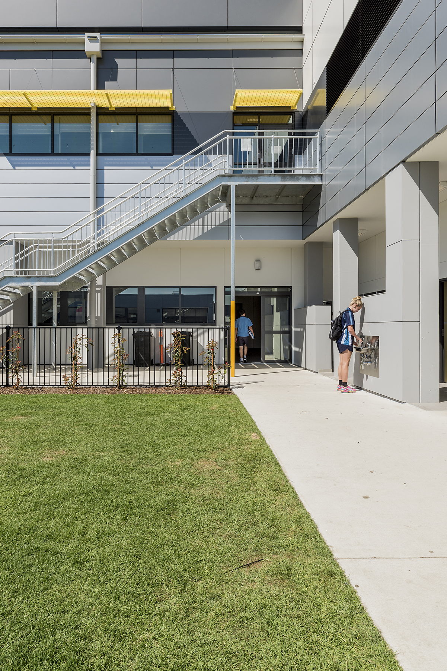
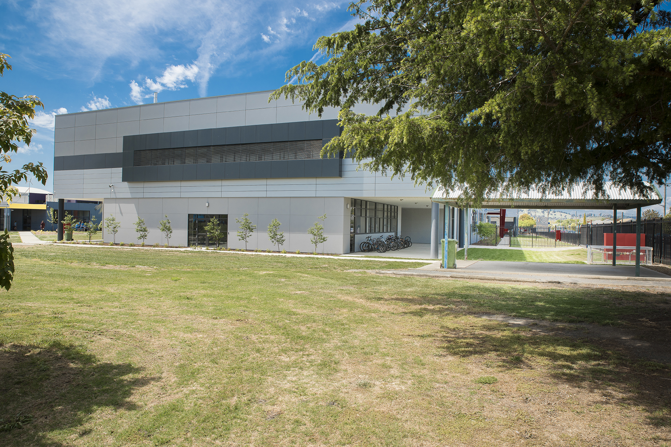
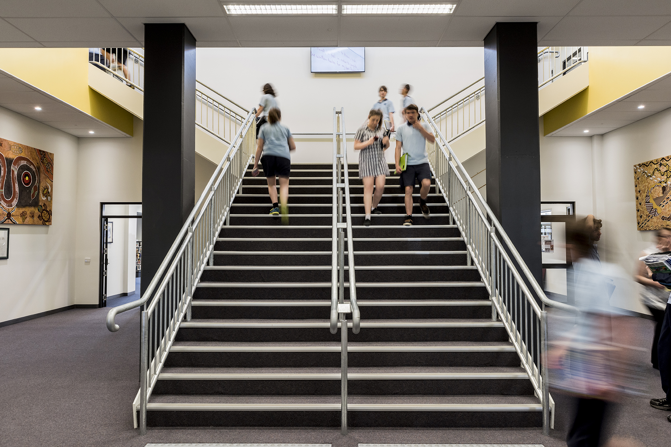
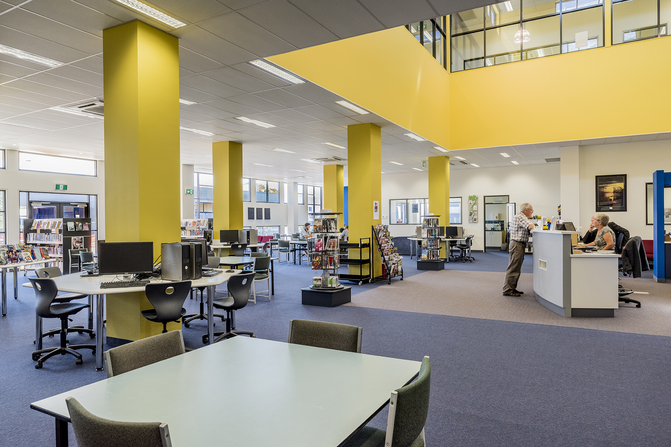
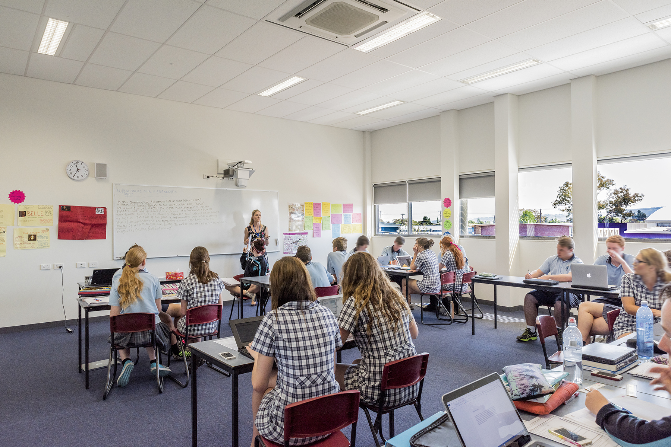
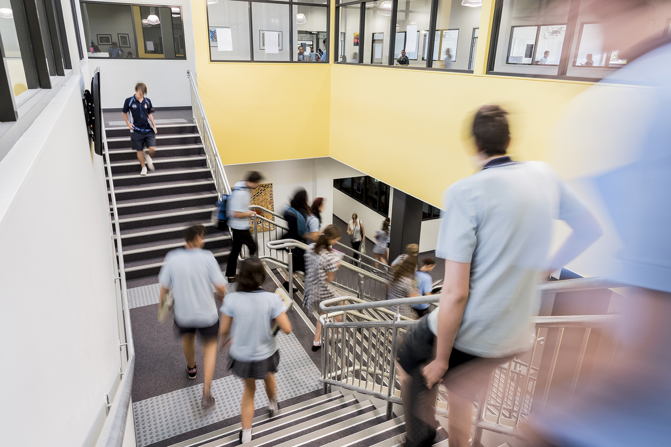
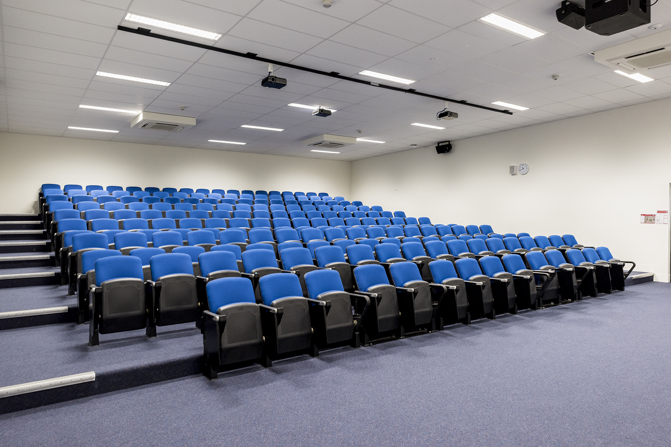

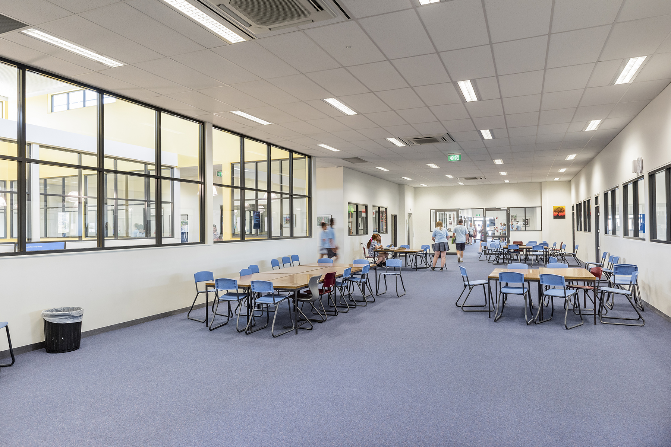

Bryant Alsop were appointed by the Department of Education and Early Childhood Development as project managers to deliver a new two-storey $10.5m teaching facility at Wodonga Senior Secondary College. The facility will provide new administration facilities, library, general teaching spaces and science laboratories.
Bryant Alsop were subsequently engaged to re-document the building following the relocation of the building by the school post-tender. Our documentation role expanded to include the redesigning of all laboratories (Physics, Biology, Chemistry, General Science and a Year-12 specific ‘Super Lab”), library and reception to meet the clients brief and current regulations.
As a result of this successful relationship with the College, Bryant Alsop have since completed:
. The redevelopment of the Library to create a Hair & Beauty Training Centre.
. The redevelopment of the Administration area in 2017 to incorporate the ‘Doctors in Schools’ program and additional administrative spaces.
