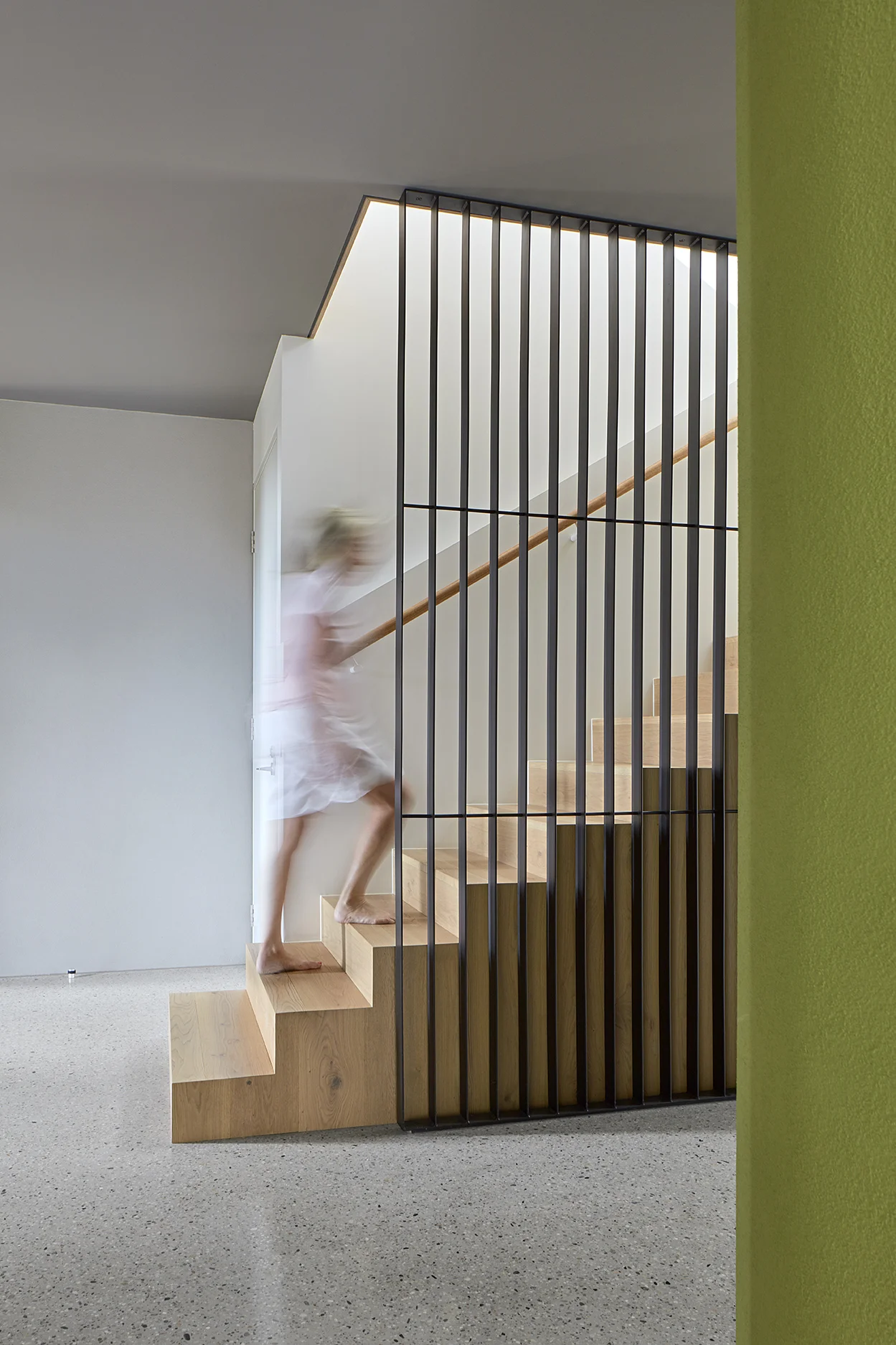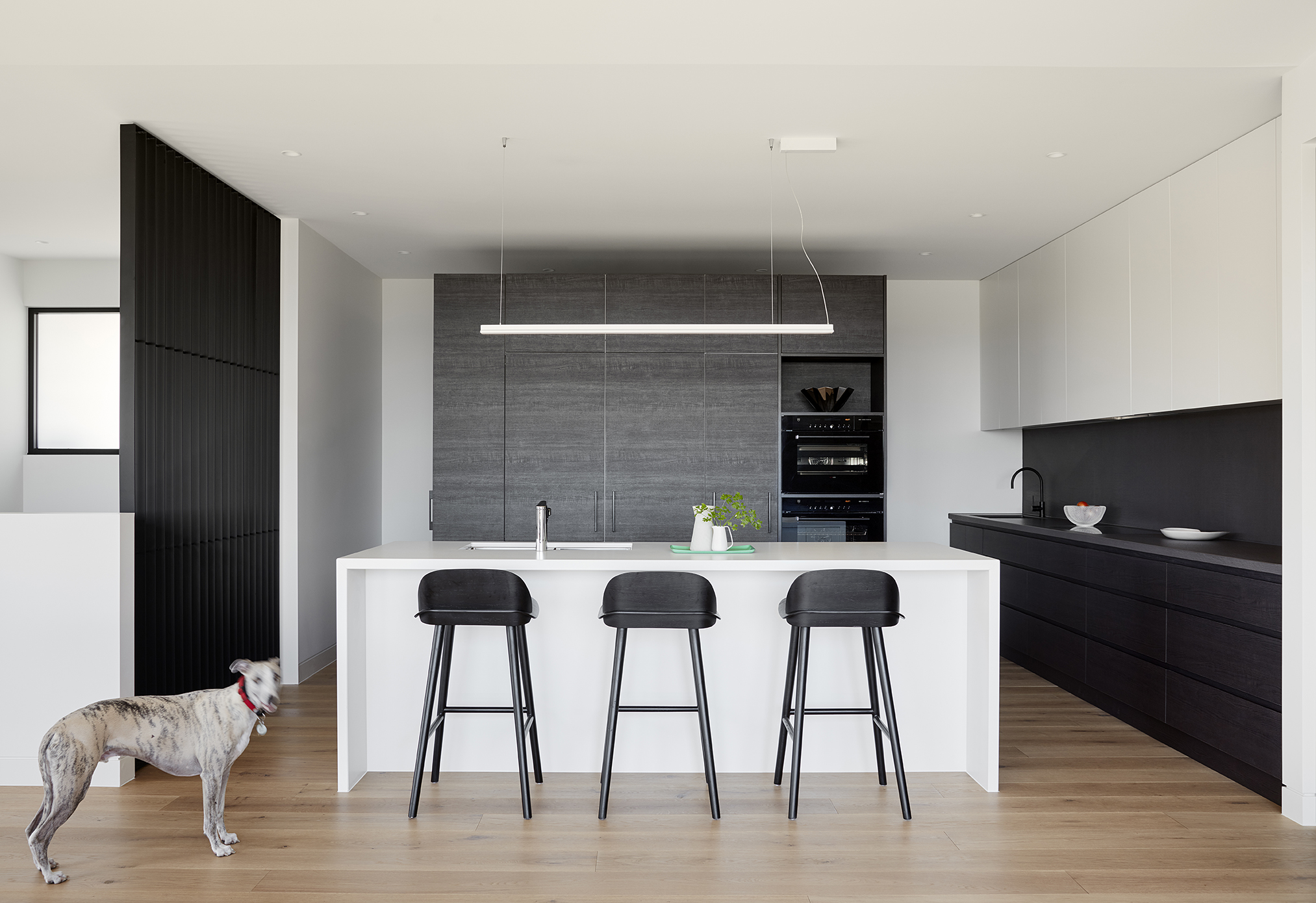
















Our clients wanted a new house on a bayside site with views across Port Phillip Bay to the city. The building is contained to one edge of the site to maintain a strong connection with the existing landscape, as well as taking advantage of the long-distance views.

The materials used are simple, clean and robust – designed to engage with the landscape as it grows and defines the property.

A sophisticated weekender, the first floor living reflects the clients love of food, wine and entertaining.

The lower floor is internalised – the muted colour palette punctuated by a punch of green identifying the cellar which forms the core of the house. This colour is echoed in the first floor carpet as part of a lighter, airier assembly of materials and colours.

Builders: Willowglenn Homes
Landscape Design: Sheoak Sustainable Landscapes
Photography: Jack Lovel
