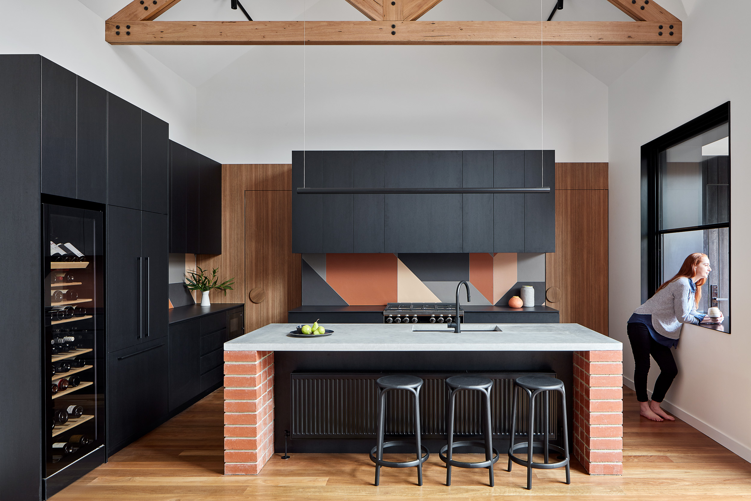
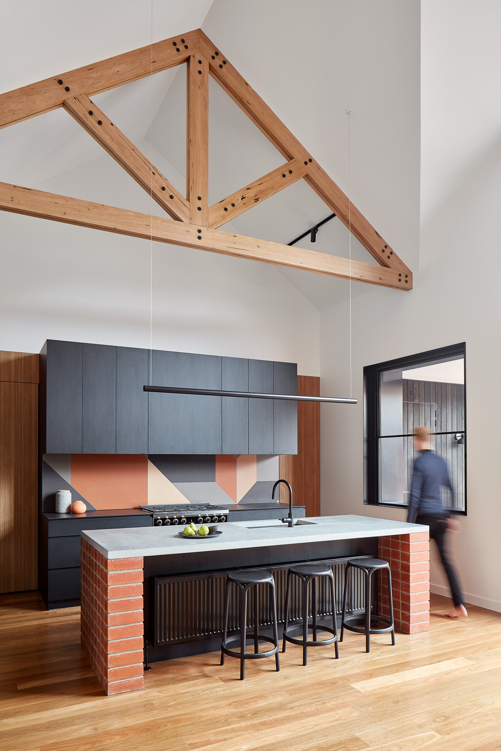
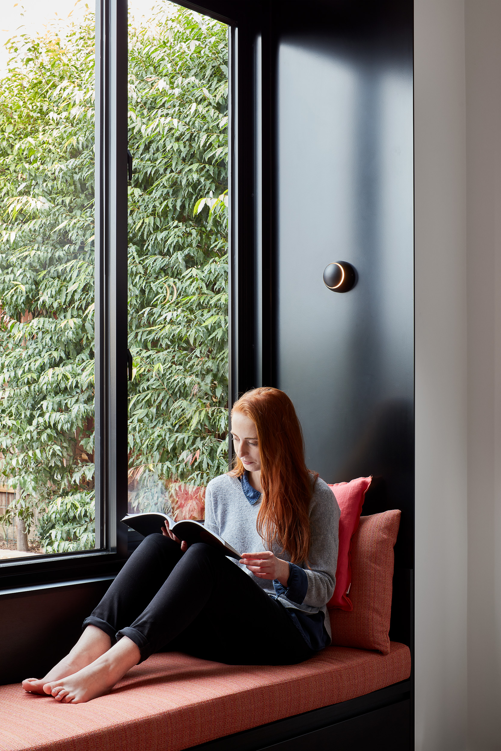
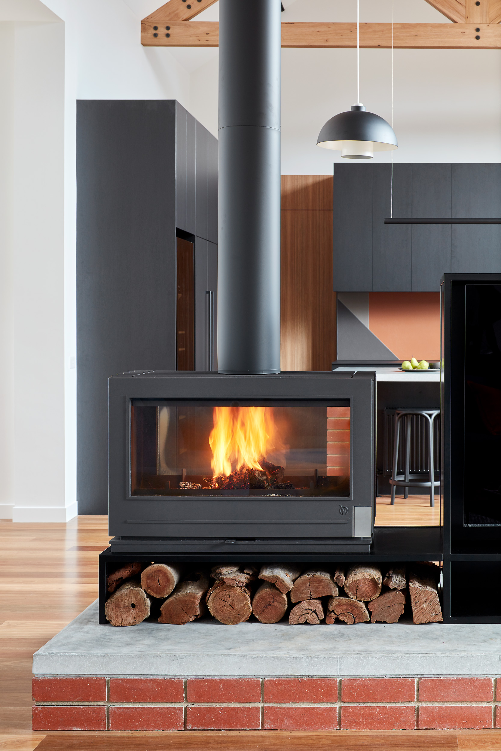
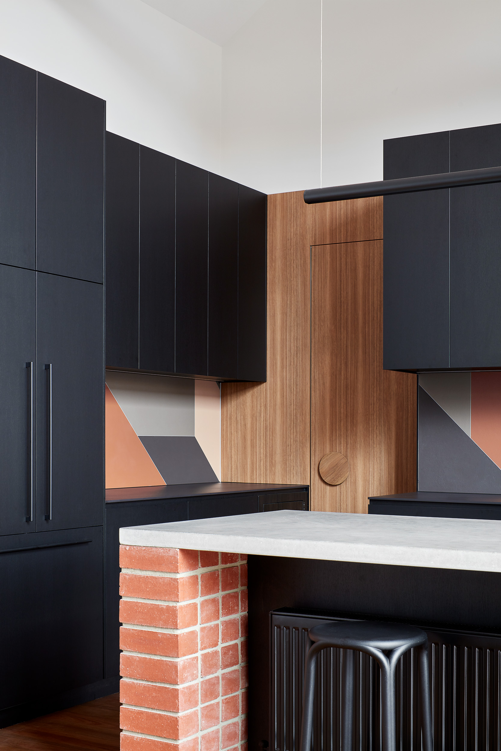
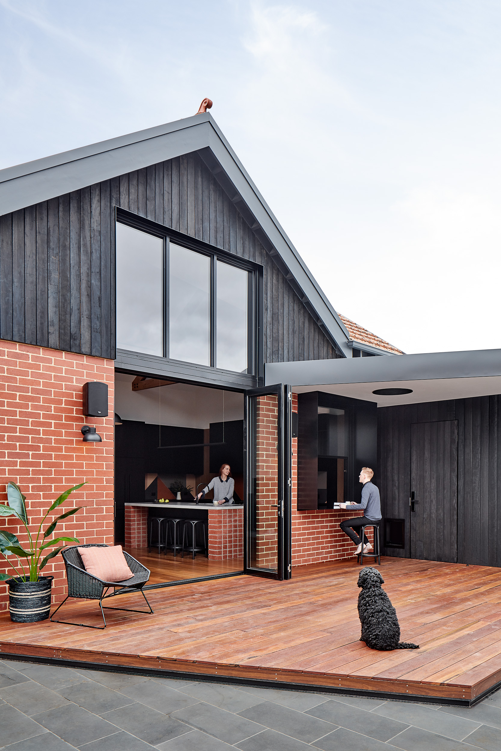
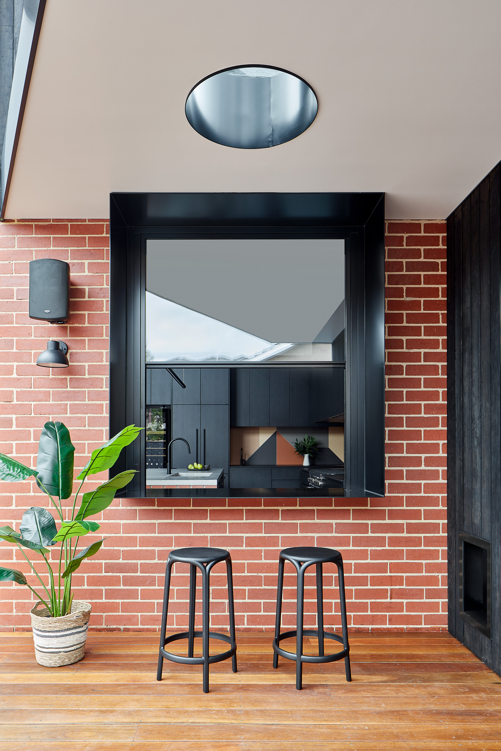

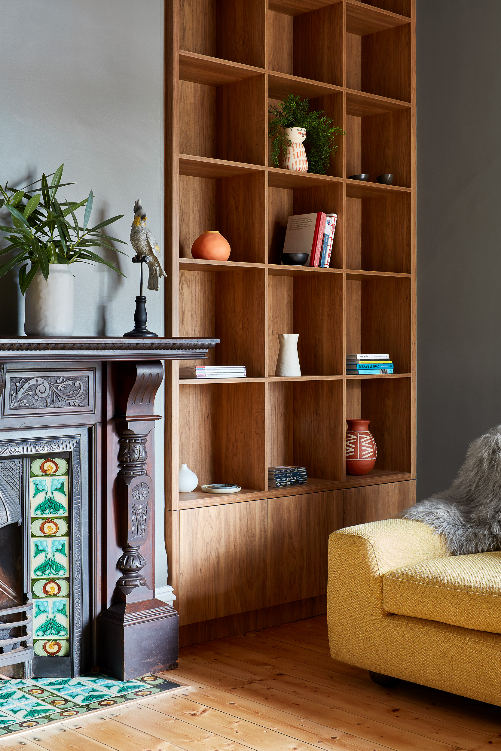
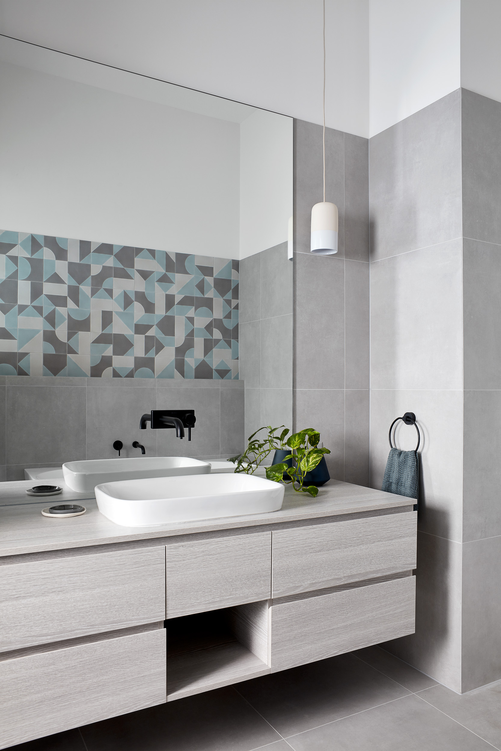
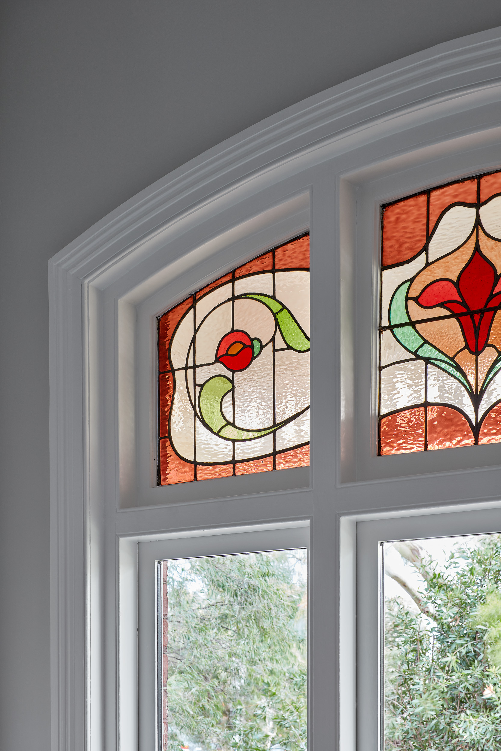

Residential - Alterations & Additions
The brief was clear: create a brave and raw living space for family and friends with a direct connection to outdoor spaces for play and entertaining. In an era where we are compelled to reduce waste, so it was a natural progression to look to what could be re-worked and re-imagined, rather than re-built.

The rear volume was maximised, removing a low mezzanine structure to reveal and celebrate the addition of exposed timber trusses.

It has been designed to have longevity, be robust and to respond directly to the immediate context and materiality.

Opportunity was seized with the insertion of a double height window that floods the south facing living areas with light.

The design is both of this time, but also embraces the earlier design decisions that we inherited.

Period features were highlighted with a light palette, that clearly contrasts the bold, geometric finishes utilized in the new living spaces and housed within the re-worked 1990s addition.

In this era, it is more critical than ever that we utilise the whole building when renovating or adapting a building, which requires acknowledgement of the built and cultural past.
