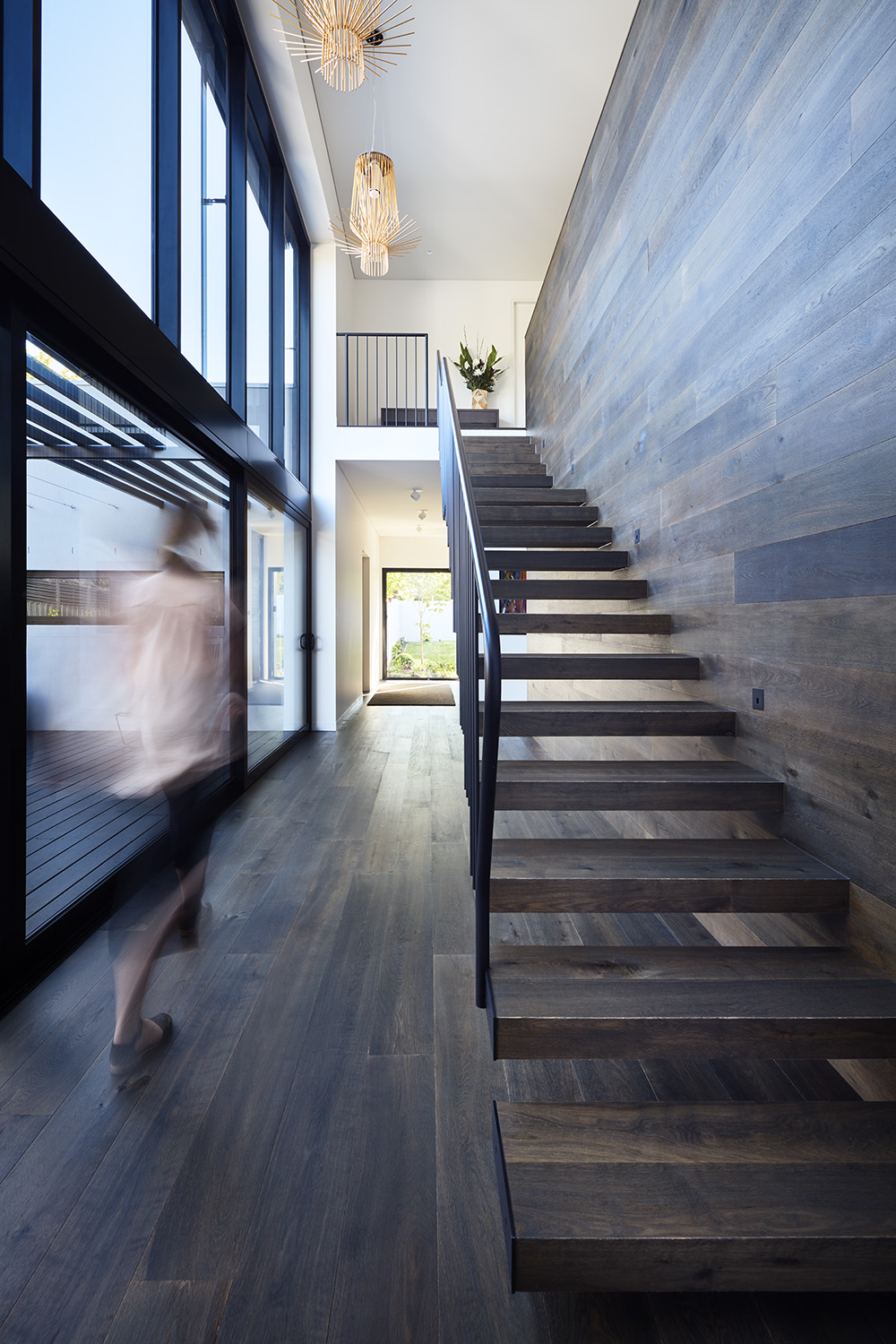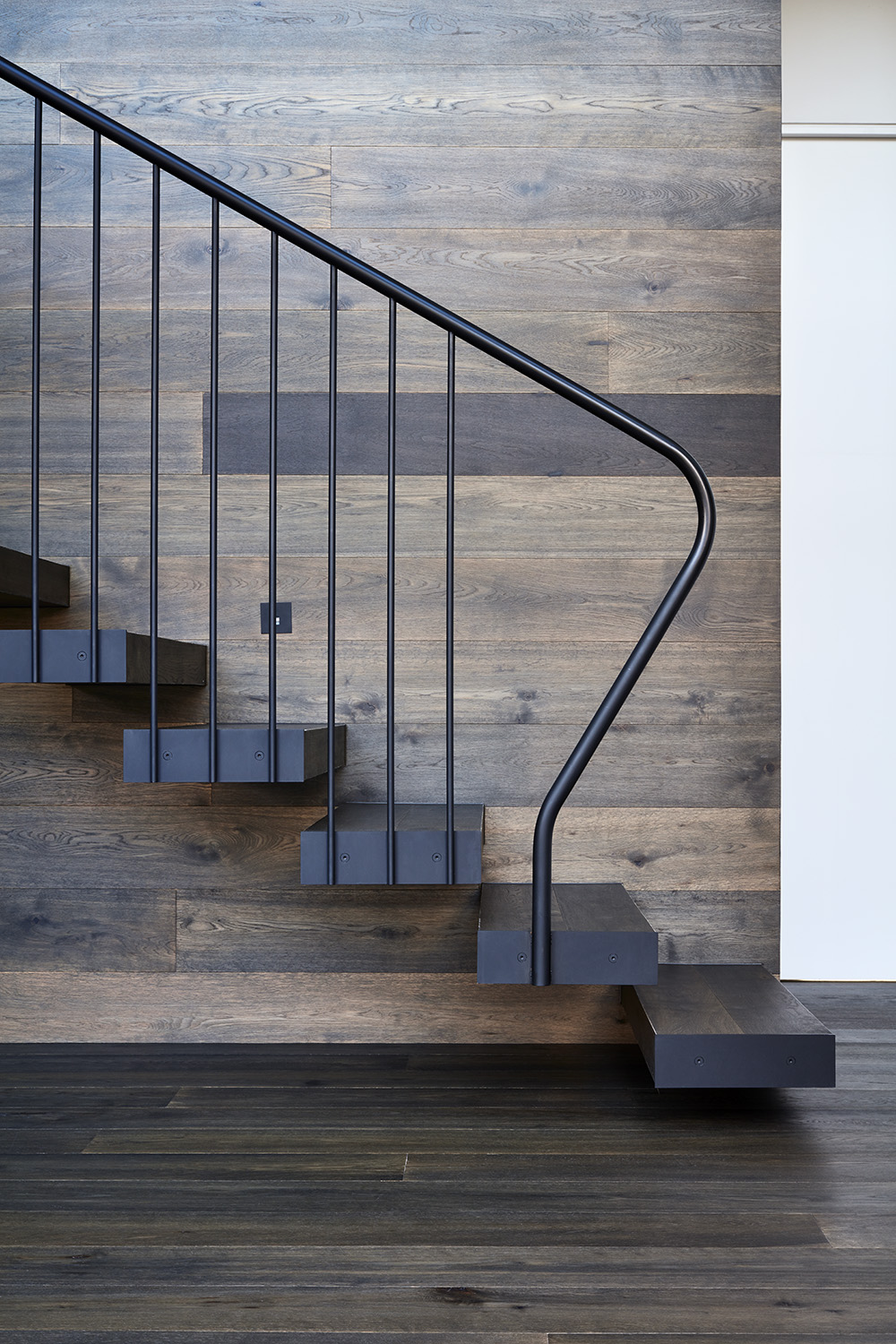









Wrestling with the challenges faced when building a new house on an E-W suburban block, McArthur presents a formal, rational face to the street which belies the central double-height glazed void and dynamic flow of spaces internally. Wrapping around a central courtyard, the void orders the planning and draws light into the centre of the house.

"We enlisted the services of BA for architectural design, consultancy, interior design and building project management. Having worked with Sarah before, I trusted she could translate our requirements into an innovative and functional design – as well as apply a healthy amount of WOW. The whole process was well organised, timely and smooth. The finished product speaks for itself, we couldn’t have asked for a better outcome. We love our new home."
David and Rita
