

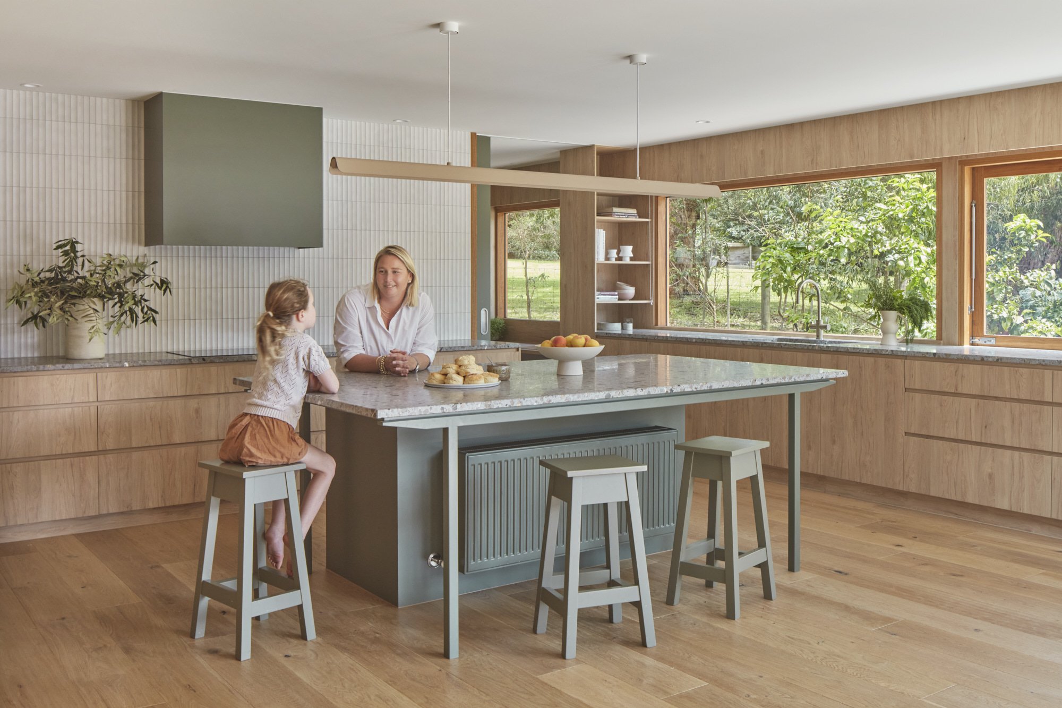
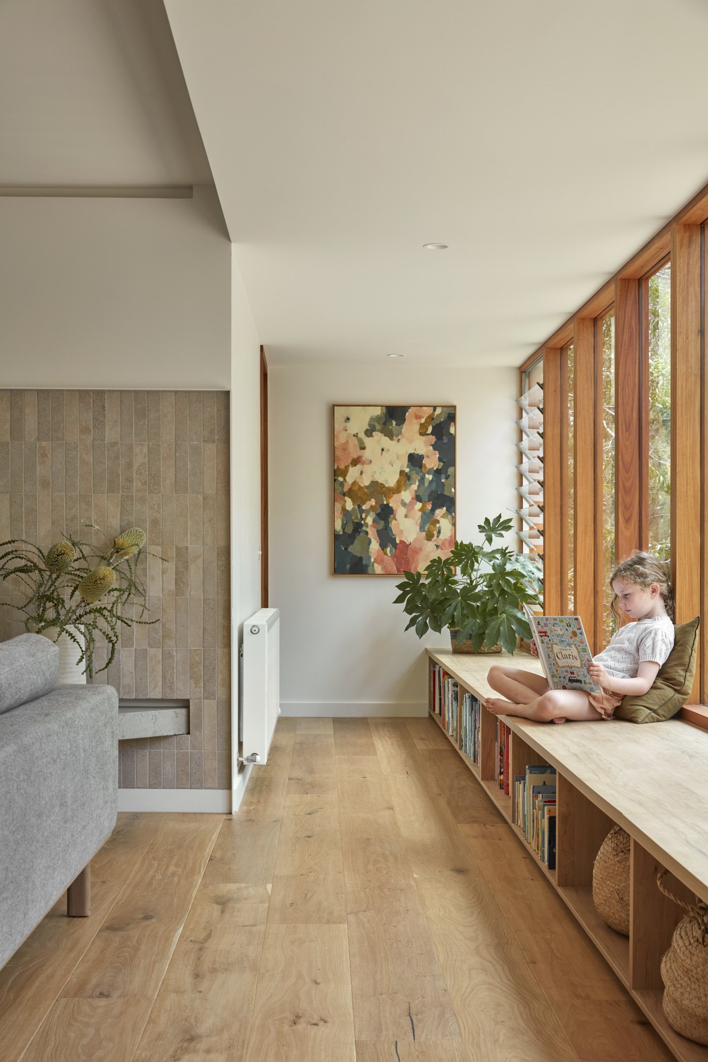
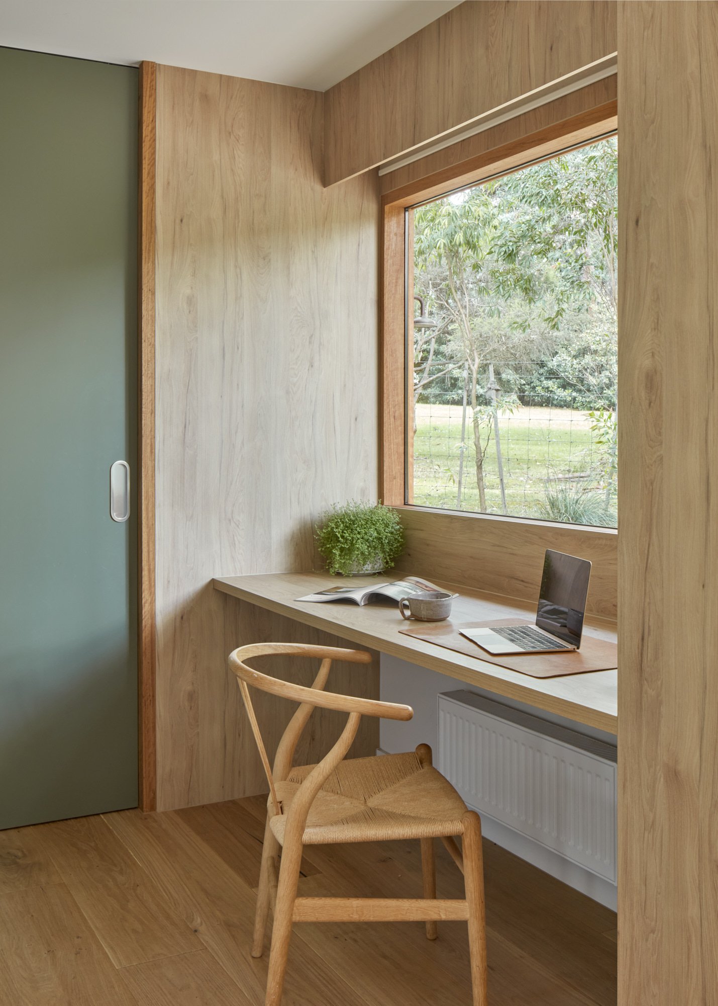
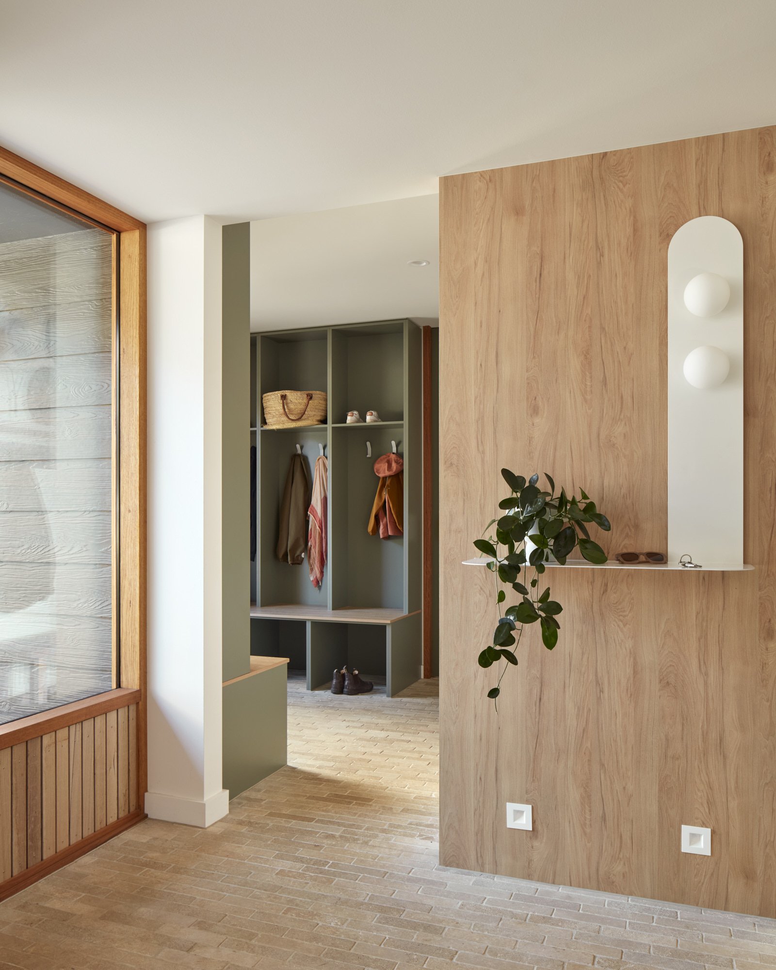







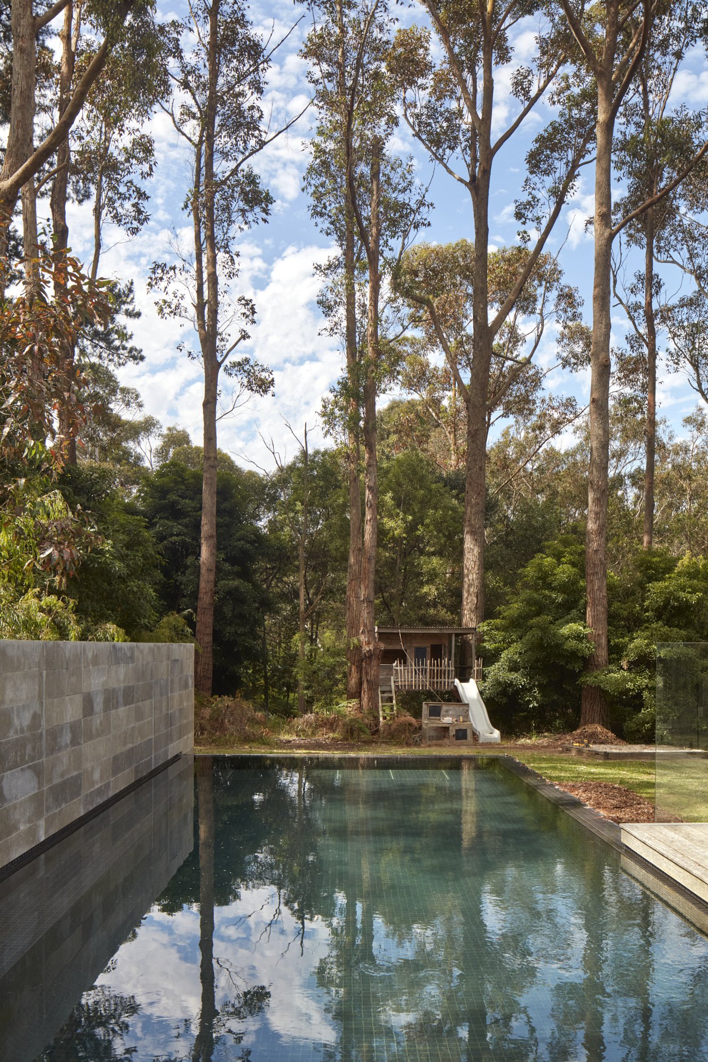



Shoreham house represents a moment in time when the world was re-evaluating itself. In late 2020 we were tasked with the project of reimagining a somewhat tired 1980s compact project home, into a lockdown, and potentially long-term family home for a family of six, we threw ourselves into the romance of all that a bush-inspired, yet sophisticated family home could be.
A private and beautiful, gum-lined setting provides the backdrop and inspiration for a palette of materials that is both relaxed and playful. The existing dwelling had relatively low ceilings and was economically built in its day. This took us down a path where horizontal views took precedence, and longer, lower spaces dominated. A large gabled new wing for children’s bedrooms is linked to the original house by a lower glazed ‘gallery’. A second ‘gallery’ hall flanks the original building creating a separate entry to the main bedroom suite. The floor plan has been likened to a ‘pinwheel’ and successfully creates public and private zones, and separation for parents and children, while also taking advantage of opening up multiple vistas across the site.
Two long hallways are reminiscent of the owner’s childhood memories of louvred beach houses, and sleepouts, and contemporary louvred galleries were introduced that bring to life these memories of beach houses for a new generation. Set into solid Blackbutt timber window joinery, the louvred assemblies allow for the house to be opened up at night and to catch the sea breeze.
A separate free-standing Studio speaks to the times also, providing a permanent work space separate to the house. The re-invented house has quickly become a family home where children and parents alike can work and live with distinct spaces and enjoy a creative and free quality of life.
