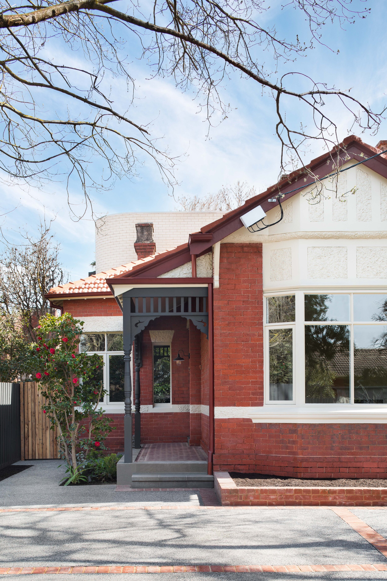
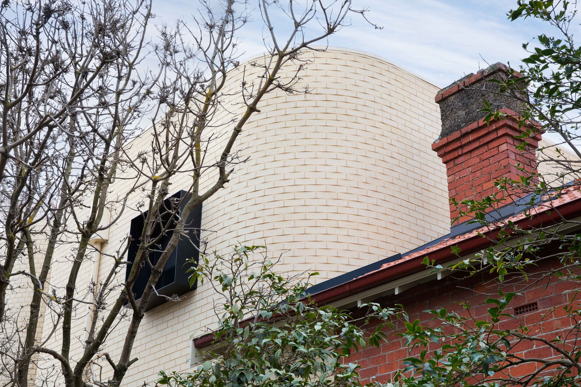
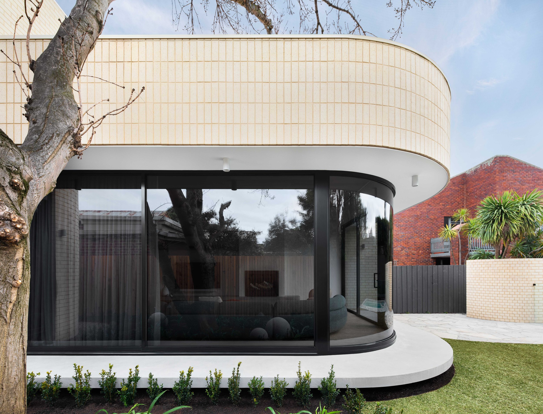
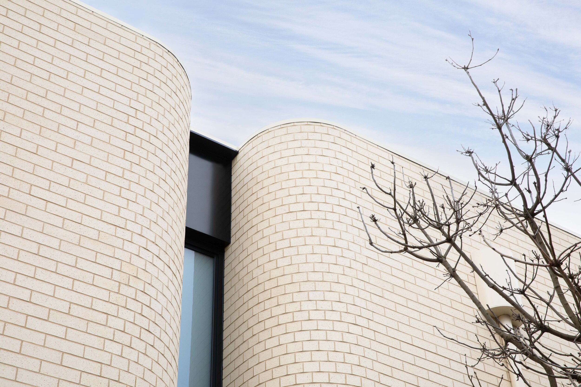
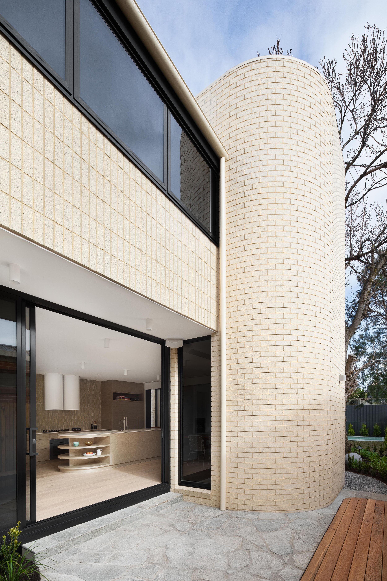
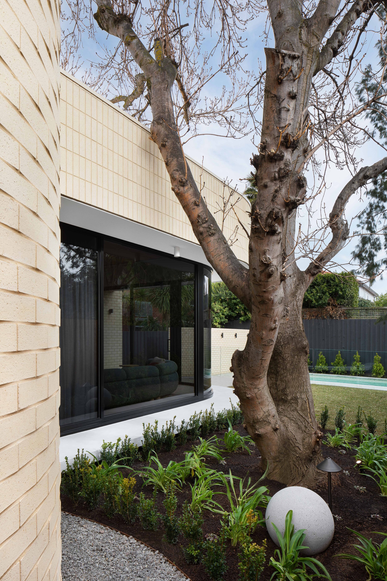
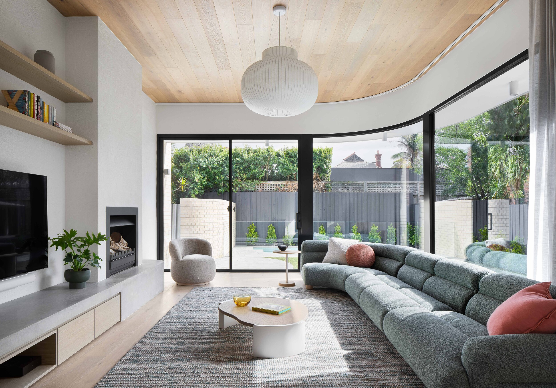
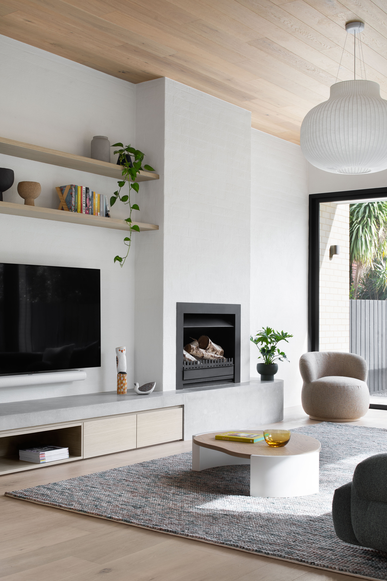
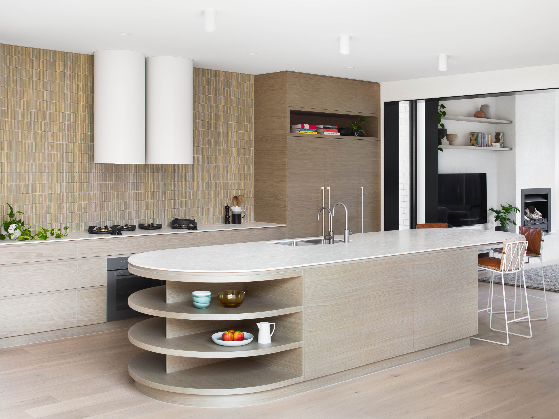
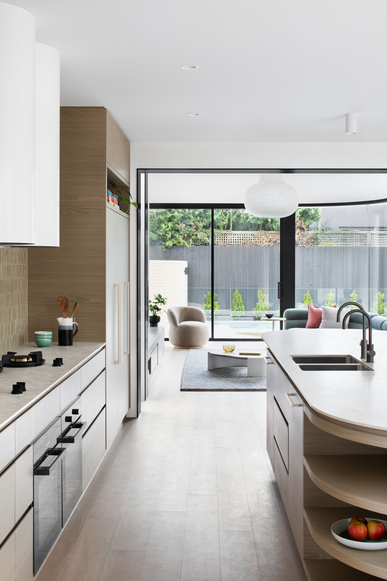
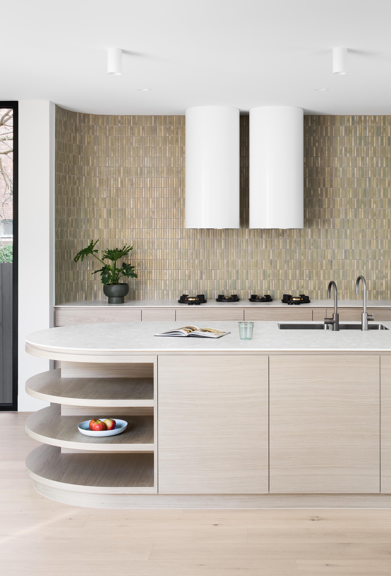
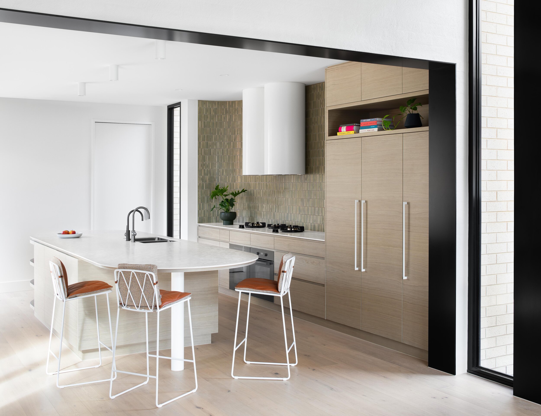
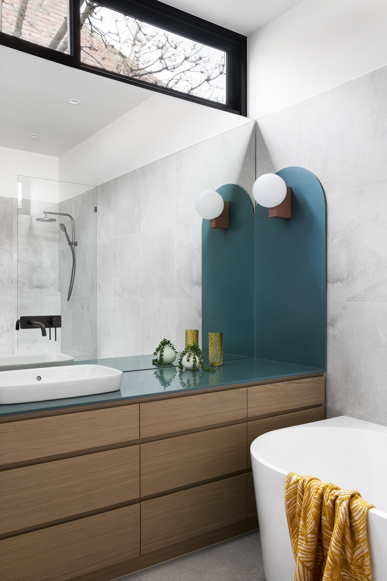
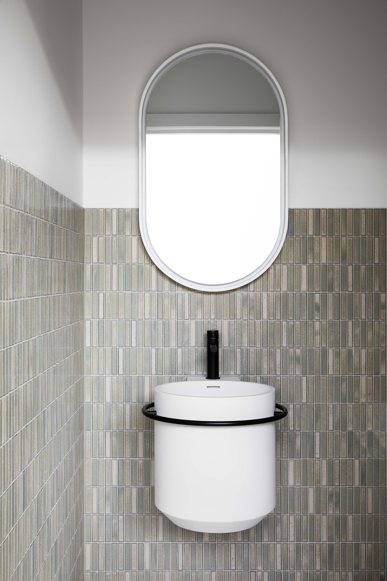
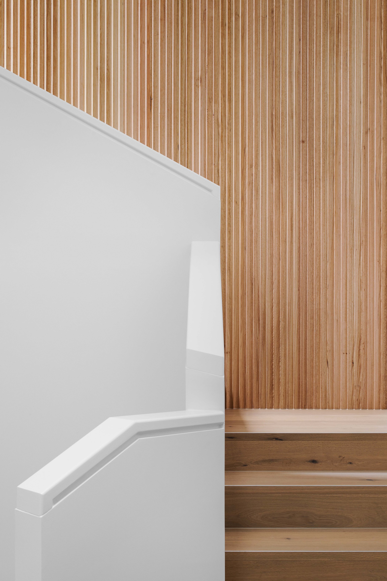
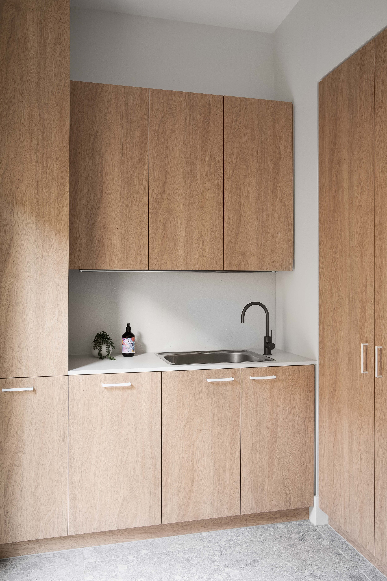

Golden Ash House
Residential - Alterations & Additions
For the alteration of this Edwardian home it was important that we maintain the period character of the original house while maintaining a smooth transition to a contemporary addition.

A north facing courtyard was created on the side boundary, allowing the Kitchen and dining areas to be light-filled all year round.

Integrated cabinetry and a minimal palette of materials create a seamless style that is utterly connected to the tree and garden.

Functionality for family living is always a priority with storage spaces maximized, and a plan that provides for a young family but will adapt to their future needs.
