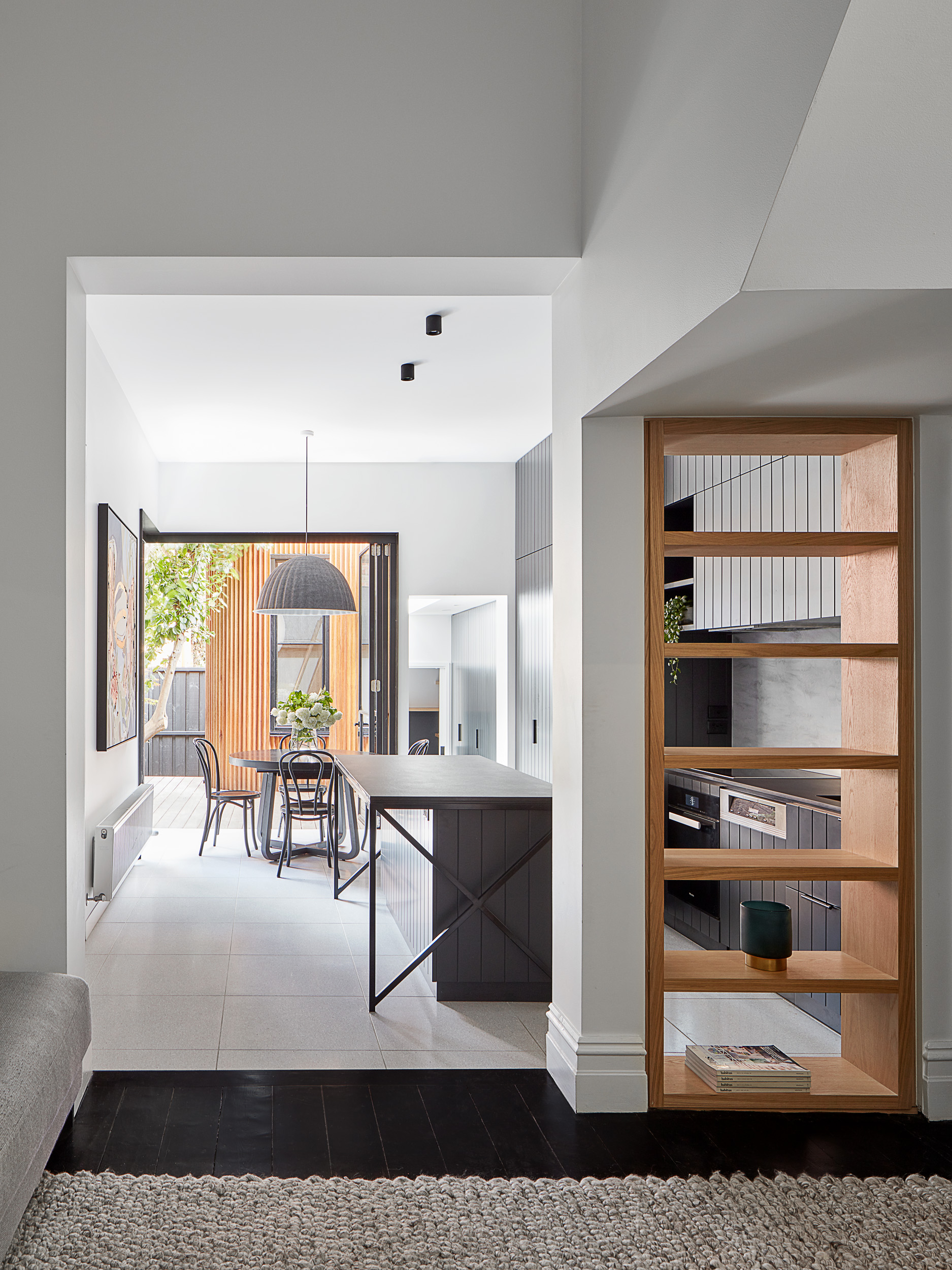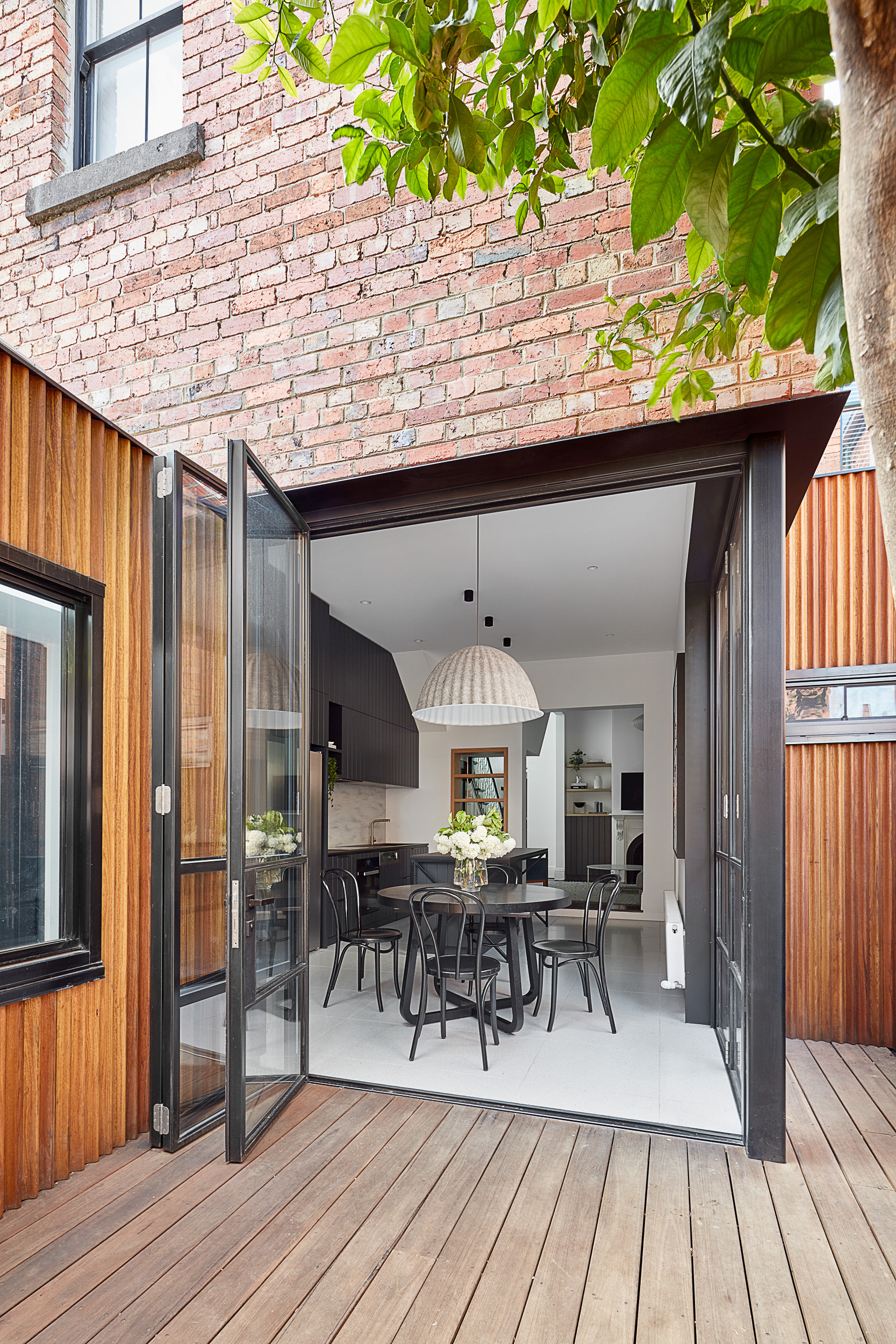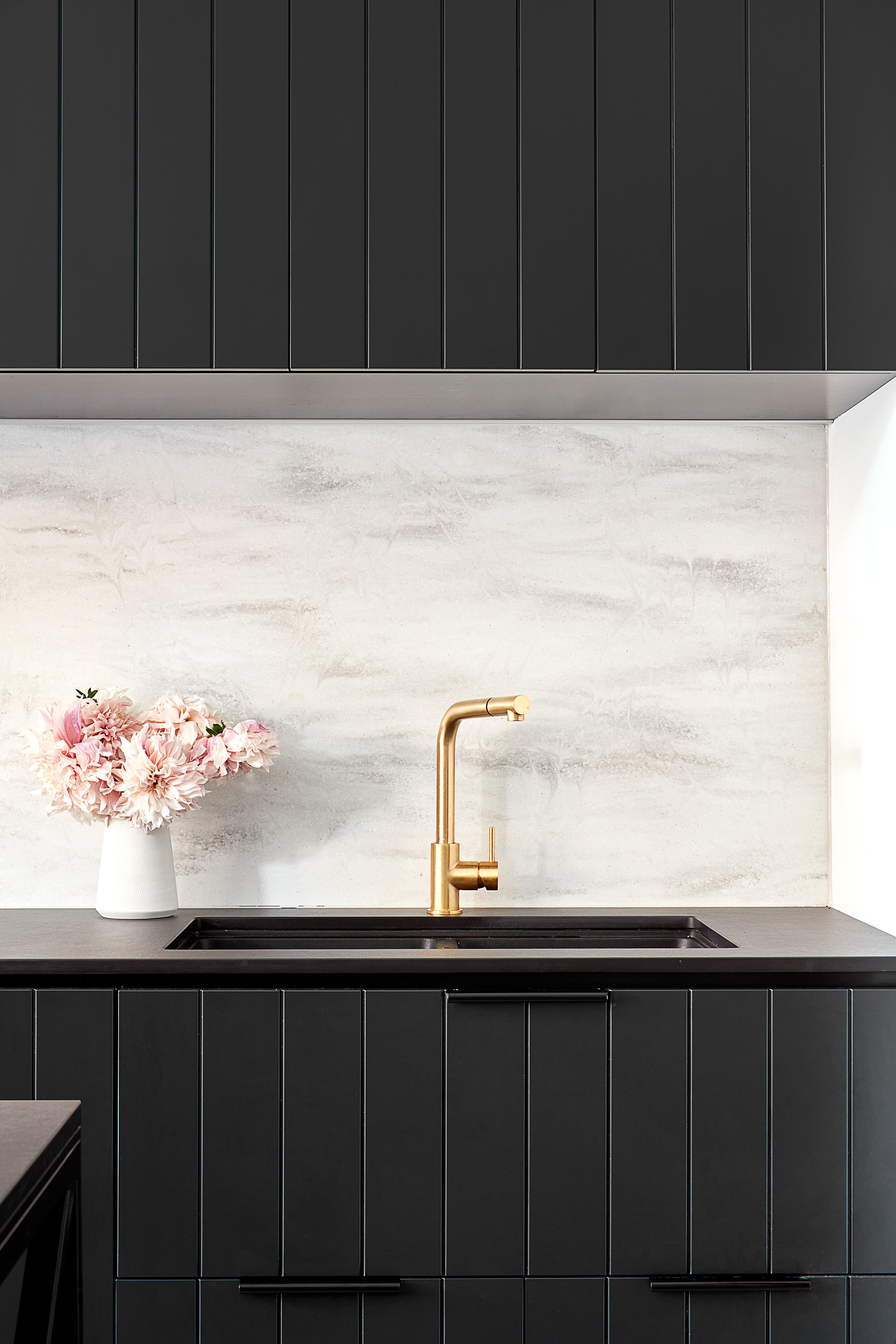












A key design tool was to open up the internal ground floor room but removing the hallway wall, and inserting a cranked beam to maximise the width of the block to the main living space.

Cabinetry was key to the activation of all spaces, and in maximising storage and functionality for this family.

The existing brick terrace is clearly identifiable with the new 12sqm addition utilising timber to create contrast and warmth alongside its Victorian heritage.

No space was wasted! A third split level down to the rear wraps its way around the courtyard, housing a Laundry on the way to a Study and a playful sleeping loft over. This provided the key fourth bedroom and kids space now required.

The palette is tonal, and clean, in stark contrast to the Victorian decoration and textural brickwork from the past century.
