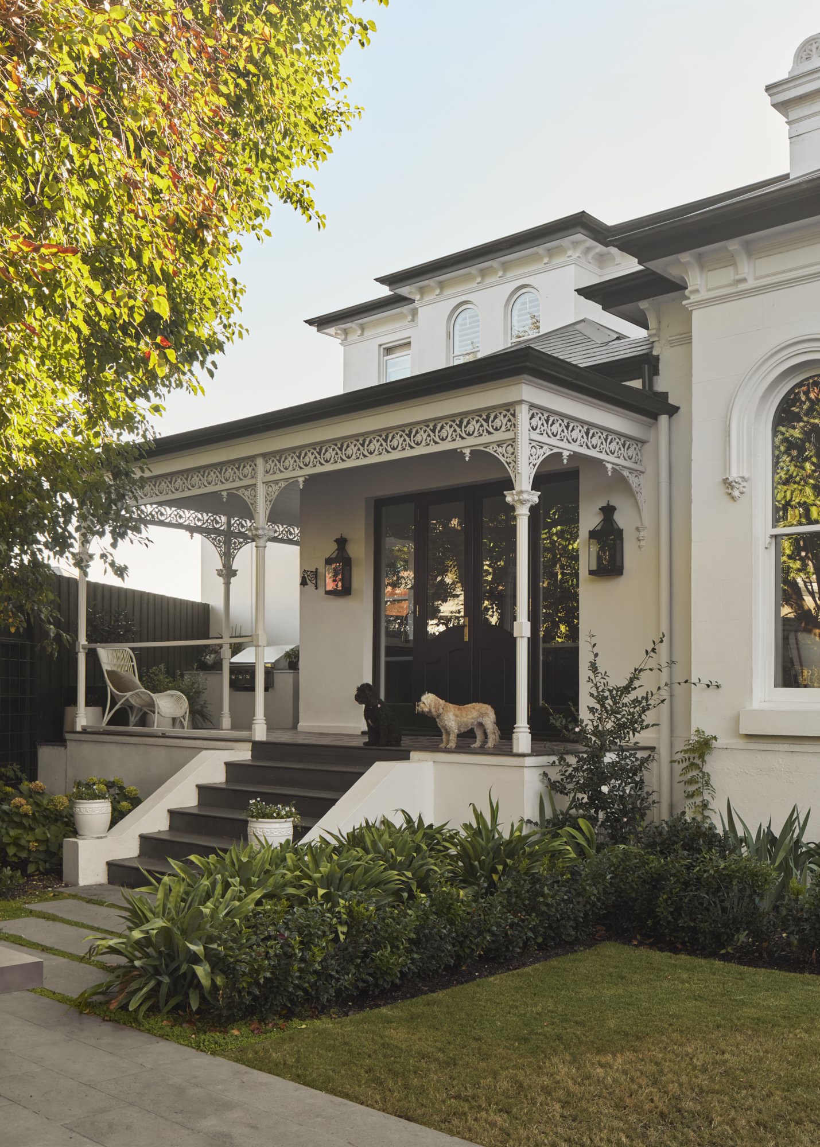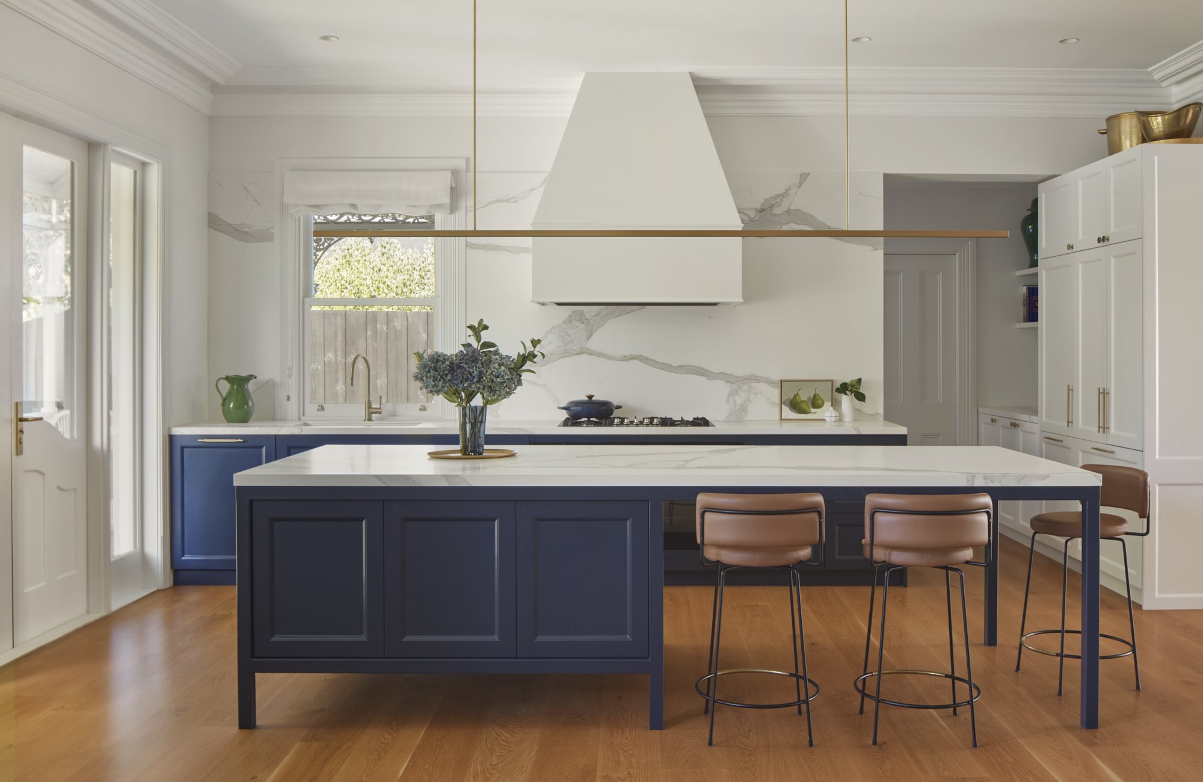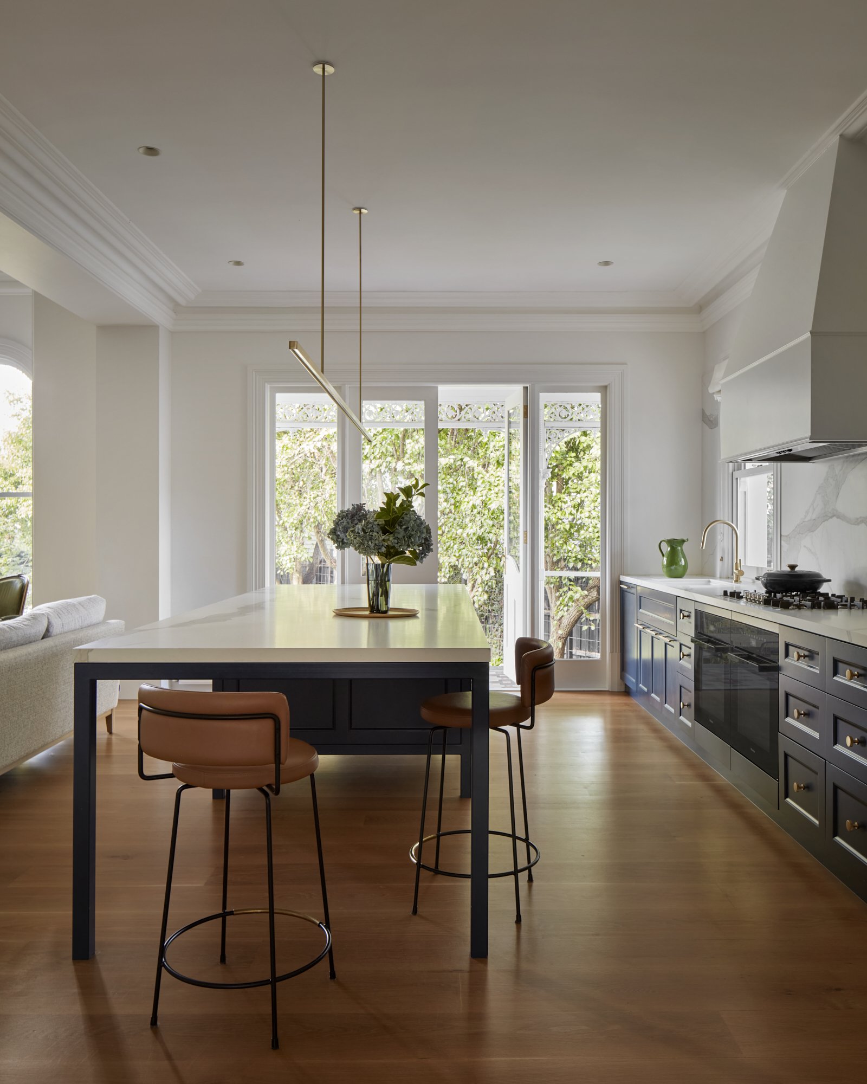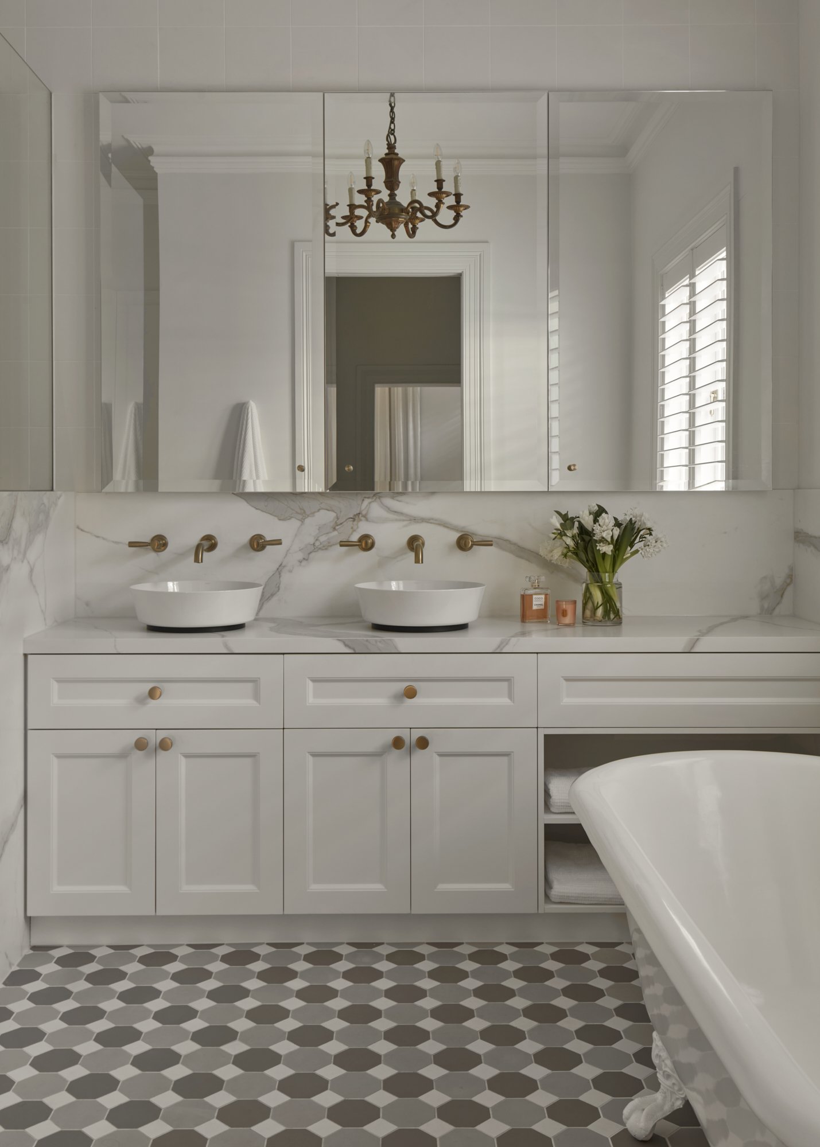


















The existing, Victorian house was prominent in the streetscape with main garden areas unusually located to the front of a triangular lot bounded by a residential street and laneway. The absence of a ‘backyard’ required the re-imagining of outdoor living spaces to the ‘front’ garden while also addressing issues of privacy and access, and limited and dated accommodation within the house.
A small, 2-storey c1990s addition fronting the laneway required upgrading and had poor sustainable performance. It felt dated and out of character with the ornate Victorian architecture. The original house contained a series of closed-off rooms typical of the era, and lacked a sense of light and space with little connection to the garden. Our brief was to extend the dwelling to provide;
• accommodation for a family of 5 with private ensuites to each of the required 4 bedrooms
• generously proportioned and connected living spaces
• an interior that is light-filled and prioritises garden views
• multiple living spaces for the family to both come together and offer opportunity for seclusion

With no traditional ‘rear yard’ to extend in to, we looked to add a first floor. This was to be carefully sculpted to work within heritage sightlines and meet council requirements for new works in a heritage streetscape. We have successfully added a whole new level that fully integrates with the original dwelling and celebrates the Victorian character. Careful and early conversations with council ensured a successful approach to a significantly graded building.
The design approach was to draw on existing detail and re-imagine this to suit contemporary life. The result is a home that is both classical and contemporary. The main living spaces are light-filled and connected and retain a sense of Victorian proportion and detail. Materials and finishes lean to the traditional with contemporary amenity and durability.
